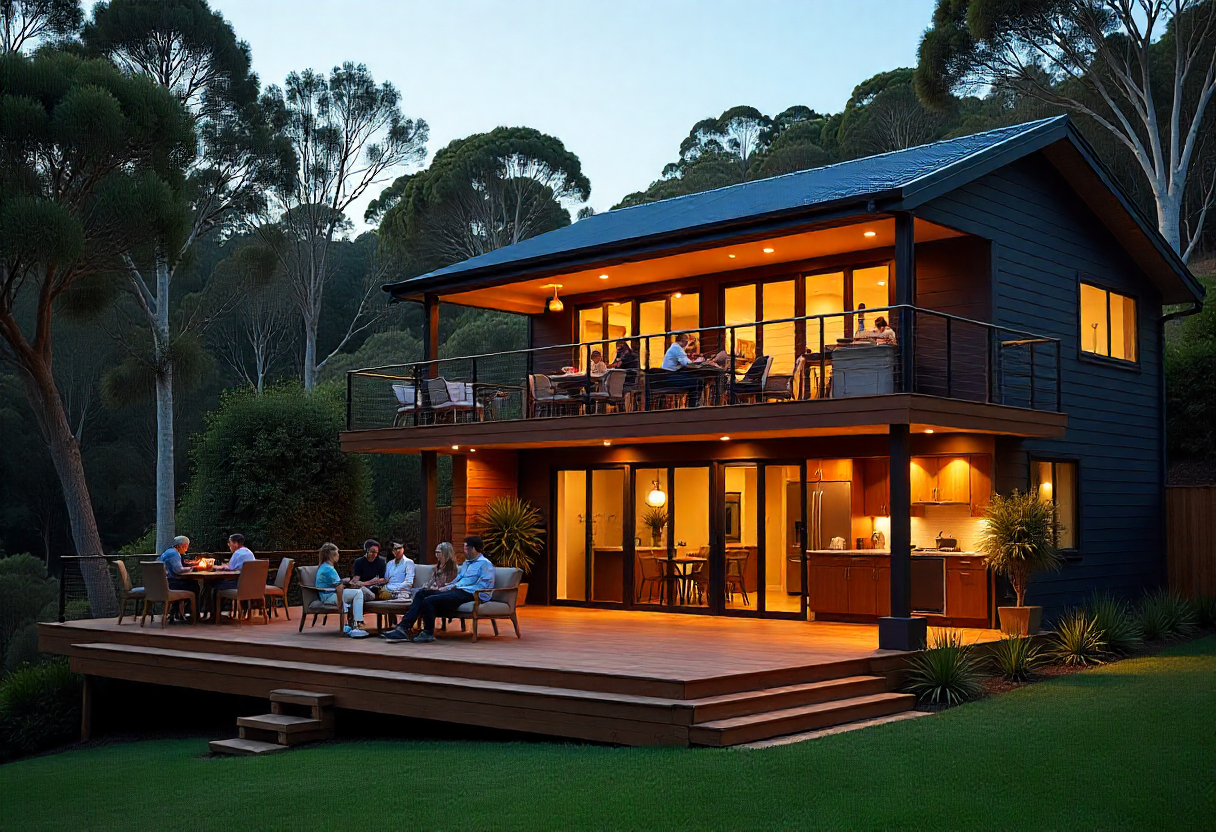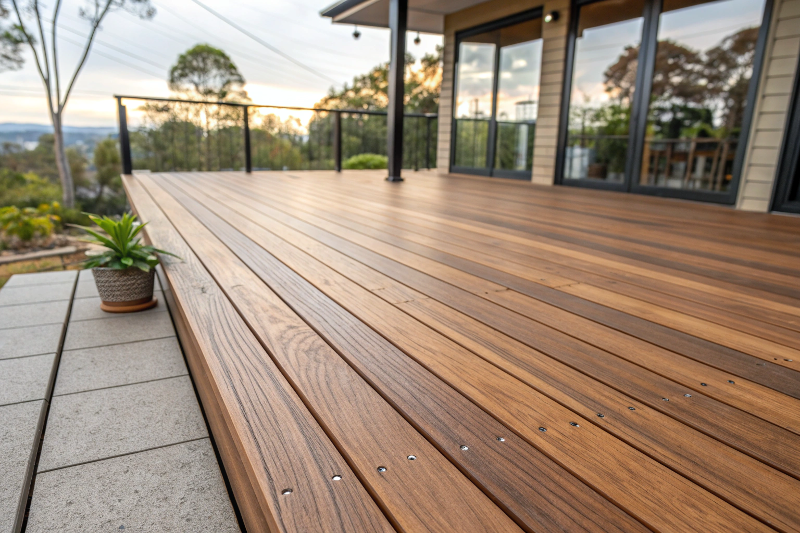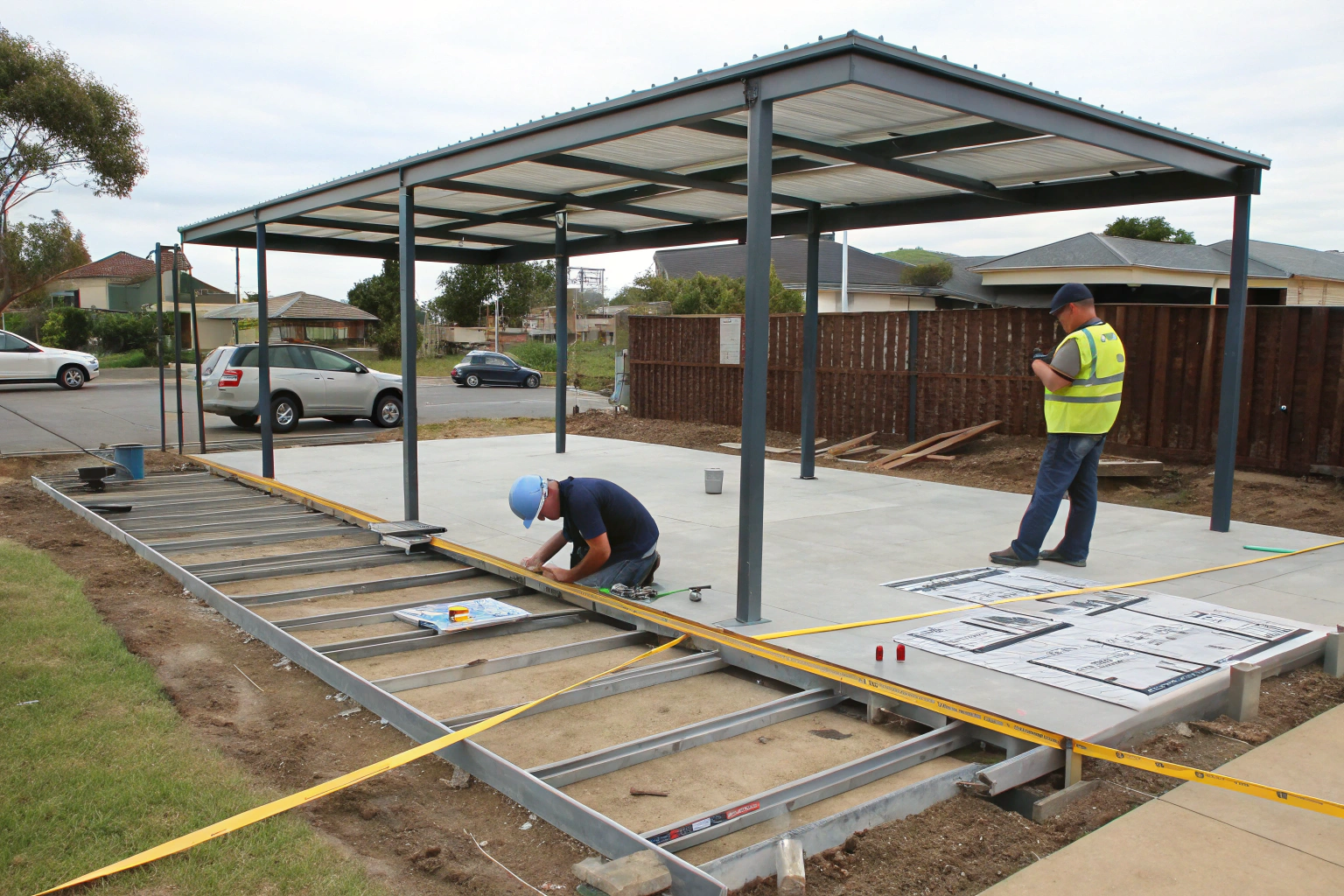Multi-Level Decks That Redefine Outdoor Living in Canberra

We’ve been helping Canberra families turn their challenging sloping blocks into outdoor living masterpieces for years now. Whether you’re in the established hills of Yarralumla dealing with heritage considerations, or you’re working with one of those dramatic elevation changes in Gungahlin’s newer developments, we’ve got the engineering know-how and design vision to make it happen.
But let’s be honest – designing and building multi-level decks isn’t something you tackle on a weekend. The engineering requirements alone would make most people’s heads spin. Council approvals? Complex foundation systems? Safety compliance for elevated structures? That’s where our expertise in complex deck construction really shines.
Your sloping block isn’t holding you back – it’s your opportunity to create something truly spectacular that most flat-block homeowners could only dream of.

Our Multi-level Deck Specialization
Sloping Block Expertise That Makes the Difference
You won’t find many deck builders in Canberra who actually get excited about challenging terrain, but that’s exactly what sets us apart. That 45-degree slope in Red Hill that three other builders said couldn’t be done? We turned it into a stunning four-level entertainment cascade.
The truth is, most deck builders are set up for simple, flat installations. They see a slope and immediately start talking about expensive earthworks and retaining walls. We see the same slope and start sketching out level designs that work with the natural contours.
Complex Engineering Without the Complexity
When we talk about engineering multi-level decks, we’re dealing with load calculations across varying elevations, foundation systems that adapt to changing soil conditions, and structural connections that safely span different heights.
Our structural engineers design foundation systems specifically for your site conditions. We calculate load distributions across multiple levels. We design the connection points that keep everything safe and solid. You get to focus on the fun part – choosing how you want to use your spectacular new outdoor spaces.
Custom Design Solutions for Unique Sites
Every sloping block in Canberra presents its own challenges and opportunities. The rocky terrain in some parts of Tuggeranong requires different foundation approaches than the clay soils in Belconnen. Heritage areas like Forrest have design guidelines that need careful consideration. We don’t do cookie-cutter solutions. Every multi-level deck we design is custom-engineered for your specific site, your family’s needs, and your local conditions.
Council Approval Management Made Easy
Elevated structures trigger different regulations than ground-level decks. Height restrictions, safety requirements, neighbor consultation processes – there’s a lot to navigate. But here’s what we bring to the table – years of experience working within ACT planning regulations specifically for complex deck projects. We know exactly what the development application needs to include. We understand the engineering documentation requirements. We’ve built relationships with council assessors who trust our work.
Multi-level Deck Design Possibilities

1. Site Assessment & Consultation
We start by walking your block, assessing slope gradients, soil conditions, drainage, and access. We also listen to how you’d like to use the space – from entertaining to private retreats. This ensures we design with both your vision and Canberra’s terrain in mind.
2. Custom Design & Planning
Our team develops detailed multi-level deck plans that integrate seamlessly with your property. Each level is designed with purpose – dining, lounging, or quiet retreats – while maximizing natural views. We also handle council approvals and building code compliance for elevated structures.
3. Engineering & Foundations
Sloping blocks need smart, durable solutions. We engineer foundations to suit Canberra’s soils and gradients – concrete footings, steel posts, or tiered retaining where required. Every structure is built to handle elevation, drainage, and local climate.

4. Construction & Craftsmanship
Using premium timbers and structural materials, we build with precision. Each level is carefully aligned, securely fastened, and designed for safety. From sturdy stairs to seamless connections between decks, we make sure your outdoor space flows naturally.
5. Finishing & Protection
Once built, we apply professional treatments to protect against Canberra’s extreme UV, temperature swings, and moisture cycles. From natural oils to UV-blocking stains, we finish your deck to suit your preferred look and long-term durability.
6. Handover & Guidance
We walk you through your new multi-level deck, ensuring every detail meets expectations. You’ll receive maintenance guidance to keep it looking stunning for years. And of course, we’re just a call away for any future support or upgrades.
Transform Your Sloping Block Today
Designing and building multi-level decks requires specialized knowledge that goes well beyond standard deck construction. Structural engineering for complex elevations. Foundation systems adapted to varying terrain. Council approval processes for elevated structures. Safety compliance across multiple levels.
We’ve built our business specifically around these complex projects that other contractors avoid. Our engineering team designs foundation systems for your specific soil conditions. Our construction crews are trained in multi-level techniques. Our project management handles all approval processes and compliance requirements.
Call us now or book your consultation online. Your spectacular outdoor transformation starts with a single conversation.
FAQs About Multi-level Decks in Canberra
Should deck boards run parallel or perpendicular to my house?
Here in Canberra, I usually recommend running deck boards perpendicular to your house for most multi-level deck installations. There’s a practical reason for this – our temperature swings from those scorching 40-degree summer days to below-freezing winters cause timber to expand and contract. When boards run perpendicular, any movement happens away from the house rather than along the building line, which reduces stress on the connections.
Plus, on sloping blocks where we’re building multi-level systems, perpendicular boards help create better structural stability across elevation changes. The Martinez family in Forrest learned this the hard way – their previous deck had parallel boards that created movement issues during our extreme weather changes.
What's the best pattern to lay decking boards?
For Canberra’s multi-level decks, I’m a big fan of the straight-run pattern running perpendicular to the house. It’s clean, classic, and works beautifully with our established architectural styles in suburbs like Yarralumla and Red Hill.
Diagonal patterns can look stunning, especially on upper entertainment levels where you want visual drama, but they require more precise joist spacing and generate more waste. Given Canberra’s focus on sustainability and the fact that many of our clients are environmentally conscious government employees and professionals, I often recommend sticking with straight patterns for efficiency.
Should deck boards be staggered?
Absolutely! Staggered joints are non-negotiable in my book, especially here in Canberra where we deal with such extreme temperature variations. I always stagger board joints by at least 600mm, but preferably more.
This prevents those long continuous seams that can create weak points when the timber moves during our hot summers and cold winters. The Thompson family in Deakin had their original deck fail because someone didn’t stagger the joints properly – all the boards expanded and contracted together, creating massive stress points.
What joist spacing should I use for multi-level decks?
Standard joist spacing here in Canberra is 450mm centers for most decking materials. But for multi-level decks with complex spans and elevation changes, I often reduce this to 400mm centers for extra stability.
The engineering loads on multi-level systems are more complex than simple ground-level decks, especially when you’re dealing with our clay soil movements in areas like Belconnen. Closer joist spacing gives us that extra safety margin and reduces bounce, which is important when you’ve got multiple levels with people moving between them.
Can deck joists run parallel to my house?
Yes, deck joists can run parallel to the house, and sometimes it’s the best option for multi-level deck construction. This is especially true when we’re working with long, narrow sites or when the deck needs to cantilever over sloping terrain.
The key is proper engineering – parallel joists need adequate blocking and bracing, especially important here in Canberra where wind loads can be significant. I always make sure the structural connections back to the house are properly engineered for our local wind and seismic conditions.

